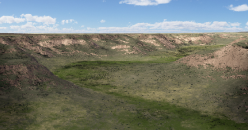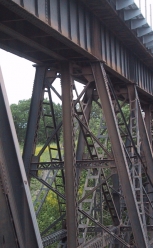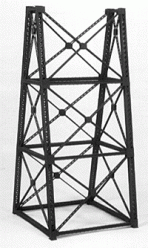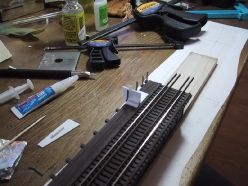One may complain about the weather from my home state of Minnesota but one thing they got going for them is basements. If you need a few hundred square feet of space for a model railroad, the basement is the perfect answer. In California where we now live , however, basements are a rare find so finding space for the railroad can be a little more challenging.
Space, Just Hanging Around
When I set out to build my empire, I turned to the garage as the chief source of unallocated (sort of) space. Actually, neither of us were willing to give up a stall permanently to the railroad so something creative with the space above the cars was necessary. Enter a book I bought way back in 1978, Creative Layout Design by John Armstrong (now out of print.) John wrote a chapter about various options for finding space for model railroads including using suspended benchwork in the garage. Ken Morrison’s Midland Valley railroad was also highlighted in this chapter, demonstrating a large scale layout (14x25ft) could be constructed using the suspended benchwork strategy. I have since found a number of references to building layouts that can be lifted out of the way so this is not a new idea (apparently John first published this technique in 1958) but is still a little unusual.
I am fortunate enough to have a three car garage. In California, however, your garage is your basement. Besides two cars, there are cabinets, the treadmill, a weight machine (that has seen less use than my trains for the last decade) and a support post. The resulting available open ceiling space is a respectable areas about 10×22 feet. The ceiling is about nine feet tall and since my brood come from pretty short stock, I determined the layout could be up to 36″ thick leaving six feet of clearance.
I can’t quite remember how I sold the idea to my wife of hanging a several hundred pound model railroad above our automobiles. Perhaps she doubted the degree of my insanity. With the location identified, the next challenge was how to fill that space.



