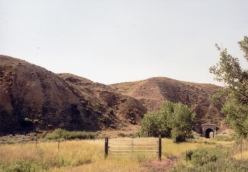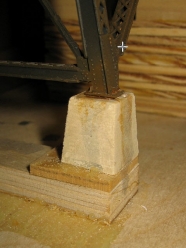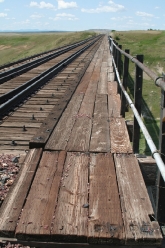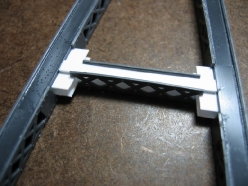The detailed design for my layout ended up being a very complex matter. The close tolerances of the levels and the unusual benchwork took a long time to get just right. I enlisted the help of 3rd PlanIt model railroad Computer Aided Design (CAD) software for my project. Without it, I believe the design may not have been possible and certainly the precision offered by such detailed planning has been critical to the implementation of my design.
3rd PlanIt is a real 3D capable CAD package. As such, it has quite a learning curve but despite this, I highly recommend the package. Some folks have taken to modeling their layouts to complete detail beyond just the track work and bench work to include scenery building and even trees. I do not enjoy CAD that much and pretty much only committed to CAD what I needed to to be able to visualize my design and construct my layout A copy of my 3rd PlanIt file is available for download here.
Visualizing my design is a bit challenging since it is a three level layout and is a double sided shelf. I present here several ways of looking at design and how the layers tie together.
Below is a slice of each of the the three layers. Click on the diagram to open an Adobe Acrobat version.
Static Three Dimensional Views – All Levels
The following are Flash based images of the layout from the two sides.







impressive